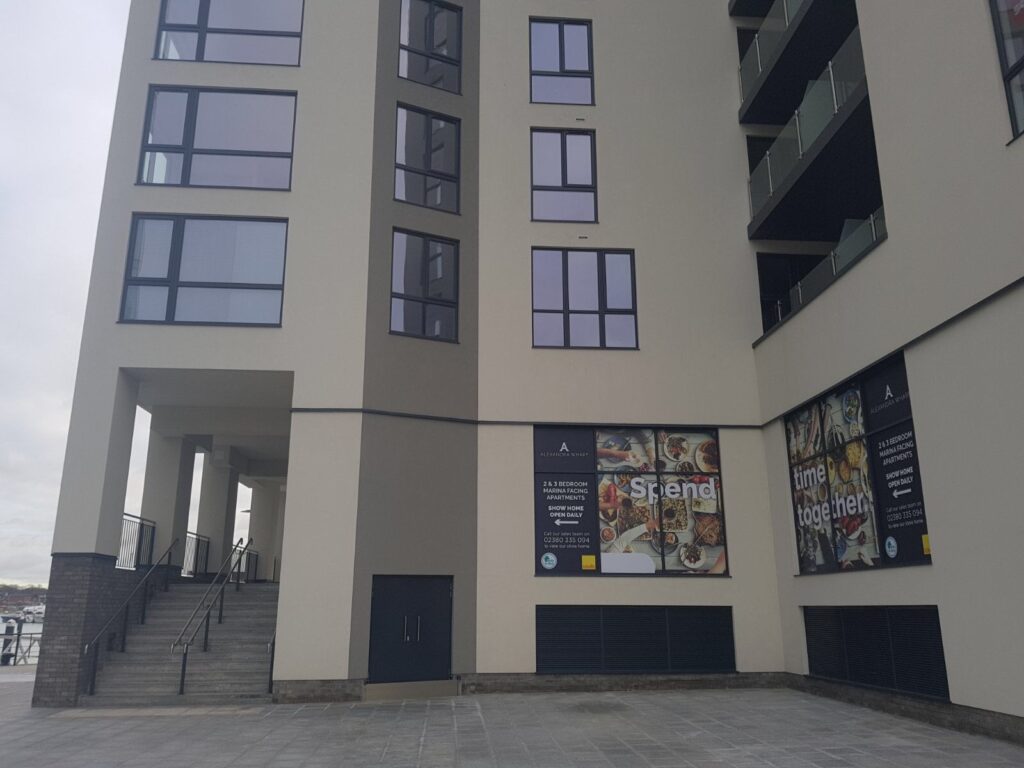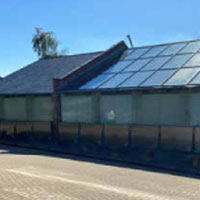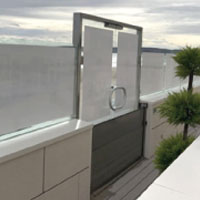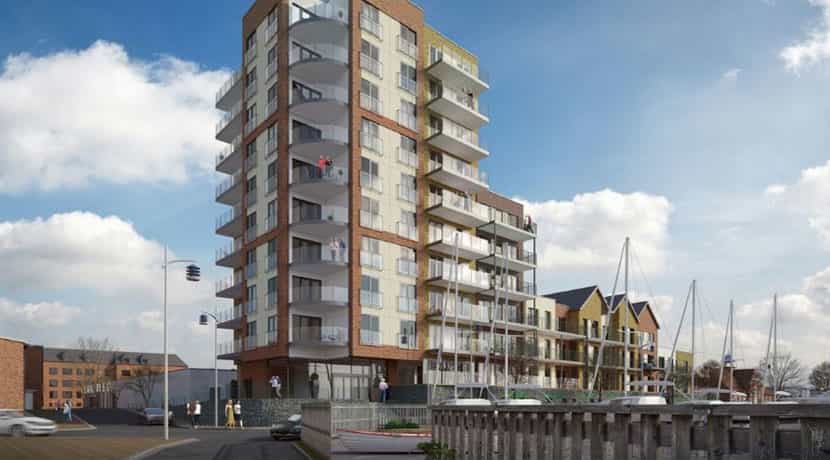Arquitectos
Trabajamos con Arquitectos en la fase de diseño para garantizar que el proyecto cuenta con medidas adecuadas de Anti-inundaciones.
Ofrecemos consultoría de protección contra inundaciones para la fase de diseño de construcciones, esto contribuye a proyectos más seguros.
La intervención en la fase de diseño de construcciones facilita un impacto mínimo en la estética del inmueble.
Es ideal proteger el inmueble en esta fase para poder ofrecer una máxima calidad en la protección anti-inundaciones.
Related Case Studies
-
THE HOME OFFICE, UK Border Agency
Requirements
Lakeside Demountable Aluminium Flood Barriers;
Lakeside Slimline Demountable Aluminium Flood Barriers
Flood Barrier AccessoriesBespoke project features
The barriers have been utilised in the last flood.
On the 20th February 2022 the water reached 450mm above finished floor level and the building remained dry and operationalInstallation date
February 2022.
-
Ace, Sandbanks, Poole
Requirements
Lakeside Demountable Aluminium Flood Barrier System, 900mm – 1500mm H.
Bespoke project features
Vertical wall-mounted storage units, Concealment of side
posts within cladding, Joint inter-company working with both Architect and Main ContractorInstallation date
December 2016.
-

Luxury Marina Development, Ocean Village, Southampton
Requirements
9 Lakeside Demountable Aluminium Flood Barriers, 300 – 900mm H.
Bespoke project features
Bespoke cover plates; storage racks with accompanying Installation Reminder Sign.
Installation date
August 2017.

-

McCarthy & Stone
Retirement Living Development, Harbour Road, Gosport, Hampshire UK
Requirements
2 Lakeside Demountable Aluminium Flood Barriers, 1800mm H.
Bespoke project features
CAD drawings; project meeting attendance from design phase; product samples and technical advice.
Installation date
September 2017.

-

PWP Architects/Soho House
PWP Architects/Soho House, Confidential Client UK
Requirements
Various 1.5m H and 900mm H barriers.
Supporting Information Provided
Initial site meeting and survey, product demonstration, bespoke ground works, bespoke pressing clamps and bespoke lockable cover plates for side posts.
Installation date
January 2016.

View all Case Studies








